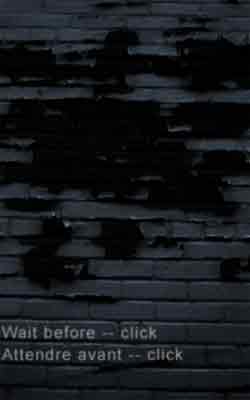KOMA
Korean American Museum of Art and Culture (Los-Angeles, USA)
International design competition
1994-1995
In collaboration with Julie Morin
Program : 12000 m2 complex 8000 m2 lot : parking for 240 cars, performance hall (800 seats), lecture hall (200 seats), exposition halls and storage, studio, library, traditionnal garden and restaurants.
The garden is in the central element of the design. The project was divided in paviillons located around it.
To stay in contact with the Earth it was decided that no underground structure was to be planned under the garden.
Tree types of pavillon : Knowledge (library), diffusion (3 exposition halls), performance (lecture and performance hall).
The differences between the various fonctions where highlighted by the shapes and colors of each pavillon.
For instance the entrance to the building is a cylindrical element different in shape and color from the library.
|



